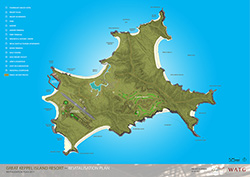GKI REVITALISATION PLAN
Throughout the EIS process, detailed environmental investigations have been undertaken to guide the final Revitalisation Plan. In particular, careful assessment of important flora, fauna, visual impacts, Island hydrology, soils analysis, coastal engineering and many other environmental assessments were carried out and provided back to the designers to ensure that the final Plan avoided or mitigated any potential environmental impacts.
The Revitalisation Plan will include:
- 575 hectares of Environmental Protection Area;
- The Great Keppel Island Research and Historic Centre;
- A new 250 room low-rise hotel at Fisherman’s Beach including restaurants, conference rooms, day spa and a range of recreation activities. The hotel will be designed by WATG and will reflect colours and style that will blend into the existing environment;
- A marina precinct comprising of a ferry terminal, barge ramp, retail shops, café’s restaurants and Research Centre;
- Public walking tracks throughout the Island;
- A spectacular golf course designed with essential habitat and ecological corridors. The golf course will also form an essential part of the Island’s water re-use treatment system;
- A range of tourist accommodation options to suit all budgets including: freestanding Resort Eco-villas (750) and Resort Eco-apartments (300), which will incorporate sustainable building designs, rooftop solar panels, rain water tanks and maximise natural solar access and natural ventilation;
- Submarine utilities connection between the Island and mainland comprising electricity, water and telecommunications services;
- Direct air access to Sydney, Brisbane and Cairns by upgrading the airstrip;
- Emergency service facilities including fire-fighting and police; and
- Restoration of the Leeke’s Homestead.
A copy of the GKI Revitalisation Plan is shown below. Click here to download the Plan as a PDF document (2.46mb).
Tourist Accommodation
There are three types of tourist accommodation proposed in the new Resort:
Fisherman’s Beach Resort Hotel – Providing fully serviced hotel rooms with a full array of resort amenities.
Resort Eco-villas – The Resort designers acknowledge that many guests travelling to a beautiful island may not wish to stay in a full service hotel and would prefer to stay in a stand alone Resort Eco-Villa amongst the Island’s landscape. The Resort Eco-Villas will be free-standing and positioned within the natural topography of the Island. They will incorporate environmentally sustainable design features including: roof top solar panels, solar hot water and rainwater tanks; and will be designed to maximise natural solar access and natural ventilation. The Resort Eco-villas will be ideally suited for tourist families or couples and will comprise an open plan layout, veranda, two/three bedrooms and kitchen facilities. The architecture of the Resort Eco-villas will be focussed on ensuring that they blend into the natural landscape and that their visual impact from the marine waters and the Island itself is minimised.
Resort Eco-apartments – The Resort Eco-apartments will include similar sustainability features to the Resort Eco-villas. In contrast with the Resort Eco-villas, the apartments will provide guests with a more compact form of accommodation and be located around the marina within proximity to the Fisherman’s Beach Hotel.
Resort Precincts
In general, the Revitalisation Plan comprises four precincts:








